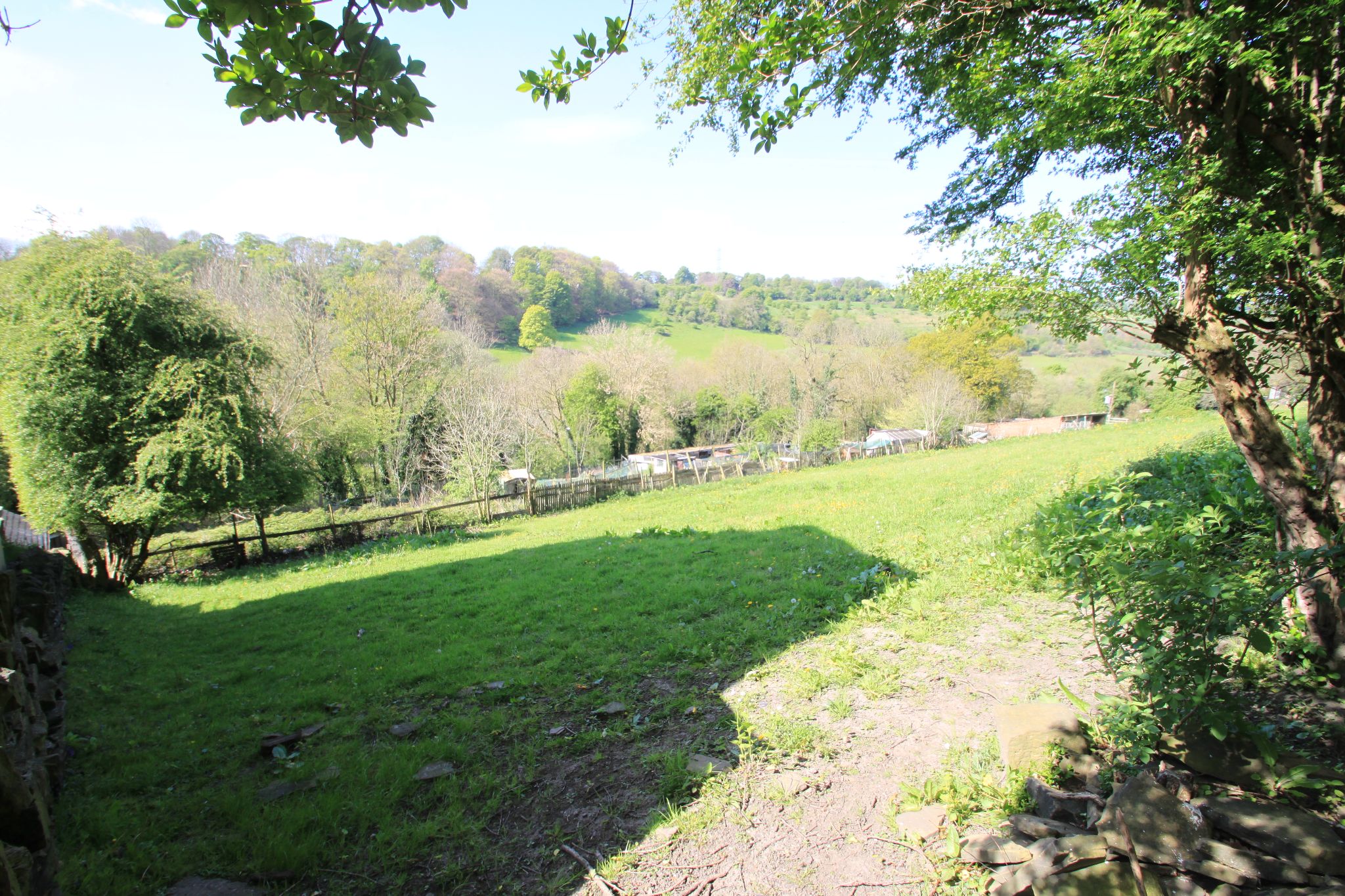Council Tax Band : Ask Agent Estate Fee : Not Set Building Insurance : Not Set
Contact the agent
Accommodation Comprising
-
Ground Floor
-
Entrance Hall
-
Lounge
17'6" (5.33 M) x 10'9" (3.28 M)
A most attractive spacious lounge with large PVCU D/G sliding patio doors giving panoramic views over the green-belt and onto the delightful house gardens. This room enjoys an abundance of natural light but additionally benefits from a five light polished gold centre light with two matching single wall lights, there is a cornice to ceiling, feature gas fire in brass finish set in Cream Marble with Cream mantle fire surround, wall mounted radiator.
-
Kitchen
7'3" (2.21 M) x 9'10" (3.00 M)
Modern kitchen with quality appointments having PVCu D/G window and glass panelled PVCu door. This bright kitchen has a range of white high gloss wall cabinets with under unit lighting and matching base units, with brown granite effect worktops with oval white inset sink unit with chrome mixer tap, there is an integrated dishwasher, washing machine,refrigerator and freezer. There is a free standing electric cooker with over-head fume canopy, the kitchen has complimentary slimline brick style tiling in cream, there is a complimentary ceramic tiled floor in cream.
-
Bedroom 1
9'6" (2.90 M) x 11'10" (3.61 M)
Well planned double bedroom with PVCu D/G window with vertical blinds, fitted 5 door cupboards over bed in cream finish, triple door matching wardrobe with base drawers, wall mounted radiator under window.
-
Bedroom 2
9'7" (2.92 M) x 7'11" (2.41 M)
Attractive second bedroom with PVCu D/G window with Vertical blinds, two door fitted wardrobe in Cream finish with adjacent matching six drawer vanity unit. Wall mounted radiator.
-
Bathroom/W.C.
7'3" (2.21 M) x 5'5" (1.65 M)
Luxury House Bathroom with separate shower, comprising a modern three piece suite in white with pedestal basin and low flush WC set within white high gloss cabinet, the bath having chrome shower taps, there is a separate shower cubicle with clear screen door and mains shower. The bathroom has fully tiled walls in cream with matching floor tiling. There is a mirror glazed cabinet, chrome finish bathroom accessories, wall mounted radiator.
-
Exterior
-
Front Garden
Slightly raised garden laid to lawn with bedded borders and dwarf stone walling.
-
Rear Garden
Very spacious rear garden with walled patio to front of lounge and kitchen with Indian Flag style patio extending to side of garage, with lower level garden laid to lawn, the garden is fully fenced and enjoys the most delightful of views. There is a useful storage area to rear of garage. There is an outside tap and security lights around the property.
-
Garage
17'10" (5.44 M) x 12'10 (3.66 M)
With Electric sockets and water tap.
-
Agents Notes
-
Tenure
We understand the property is Freehold
-
Services
All mains services are connected to this property
-
Viewing
Strictly via prior appointment with Benjamin Fitzpatrick
Room Guide
Click on a floor or room to go to its description
Similar Properties




LINSEY CHAMPION ARE PLEASE TO OFFER TO MARKET ONE OF THREE NEW HOUSES to the market having a gross floor area of approx 480 SQ M. ( 5,200 Sq Ft.) This New...
5 Bed Detached House For Sale£960,000
- 5 Bedrooms
- 5 Bathrooms
- 6 Photographs




Offered to the market is this SEVEN BEDROOM DETACHED property located in the sought after location of Woodhouse. (POTENTIAL FOR BUILDING PLOT TO SIDE)...
7 Bed Detached House For Sale£724,500
- 7 Bedrooms
- 2 Bathrooms
- 44 Photographs
Property Reference:
Property Data powered by StandOut Property Websites
Fee Information
The advertised rental figure does not include fees.








